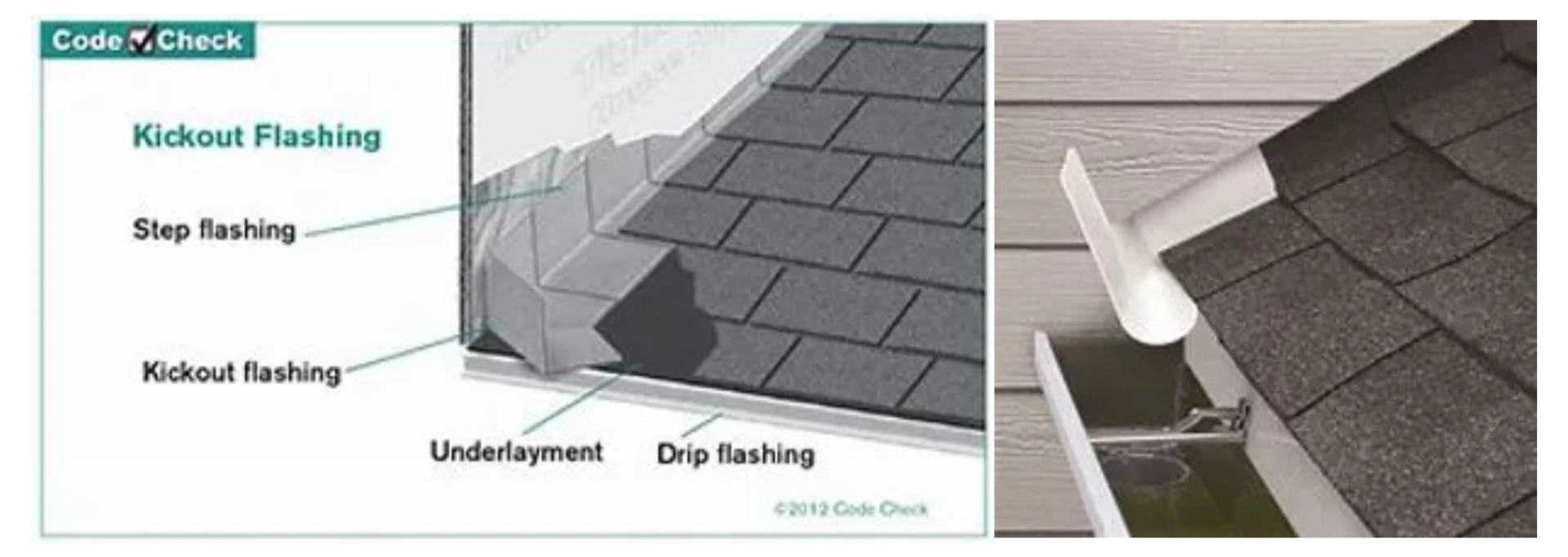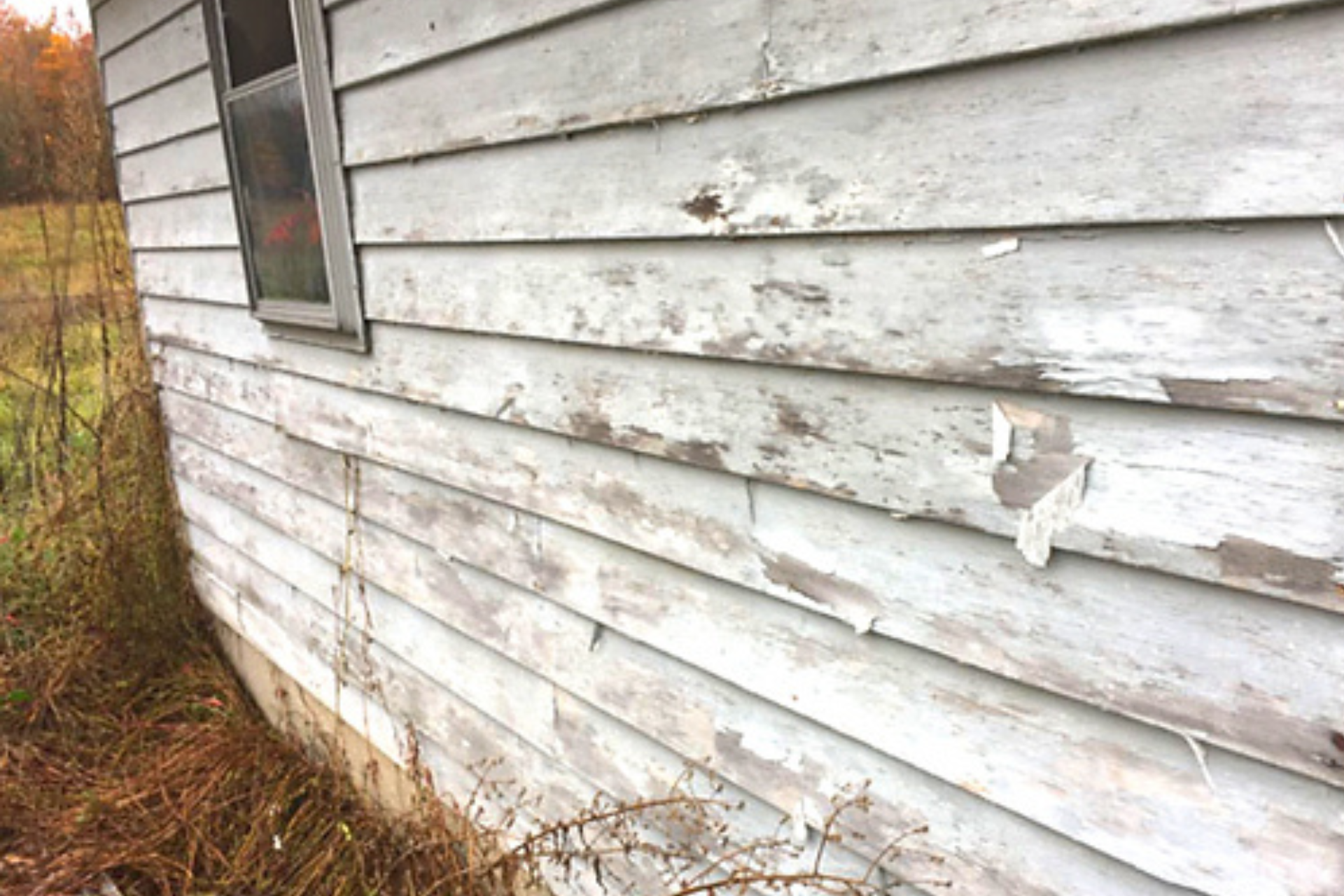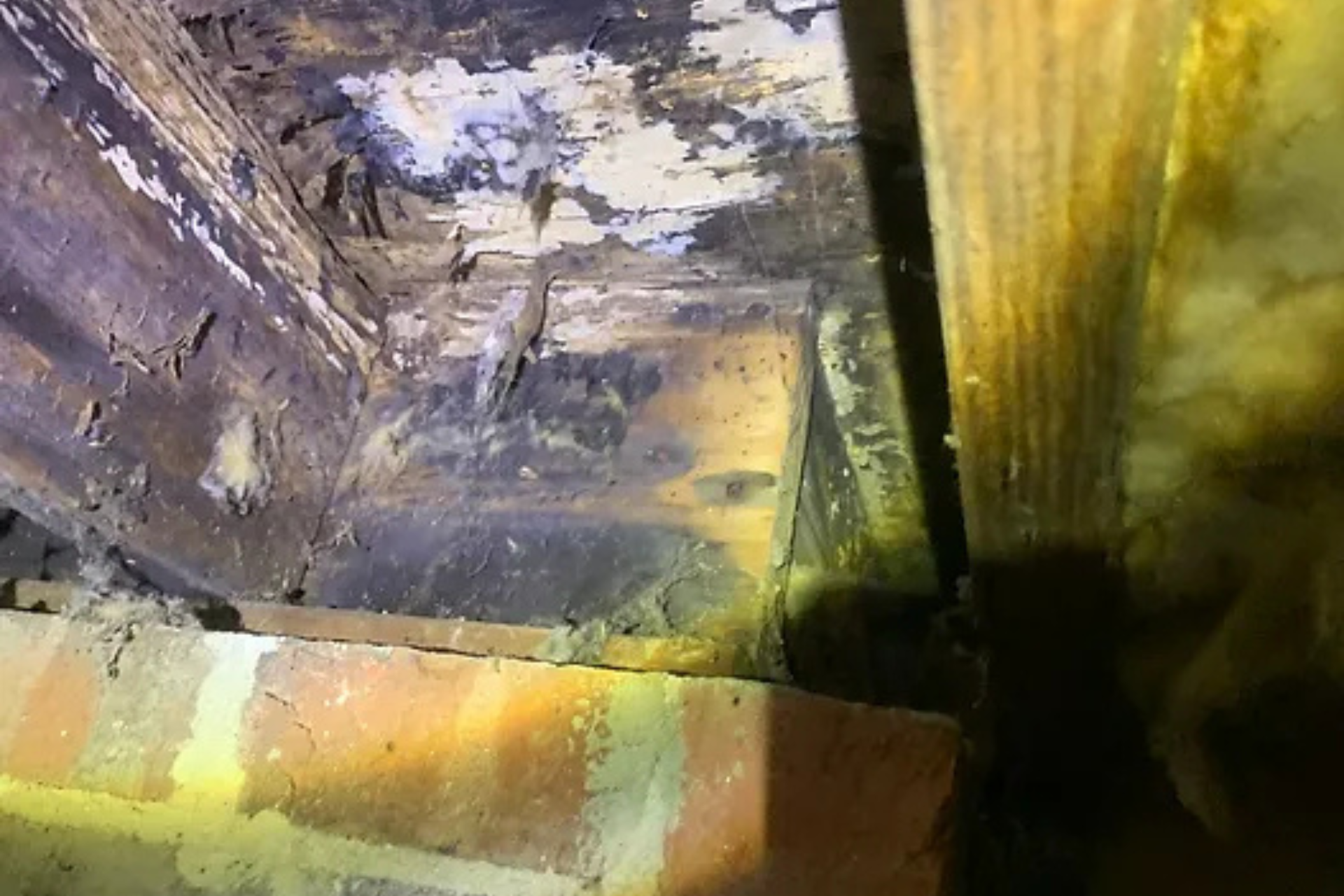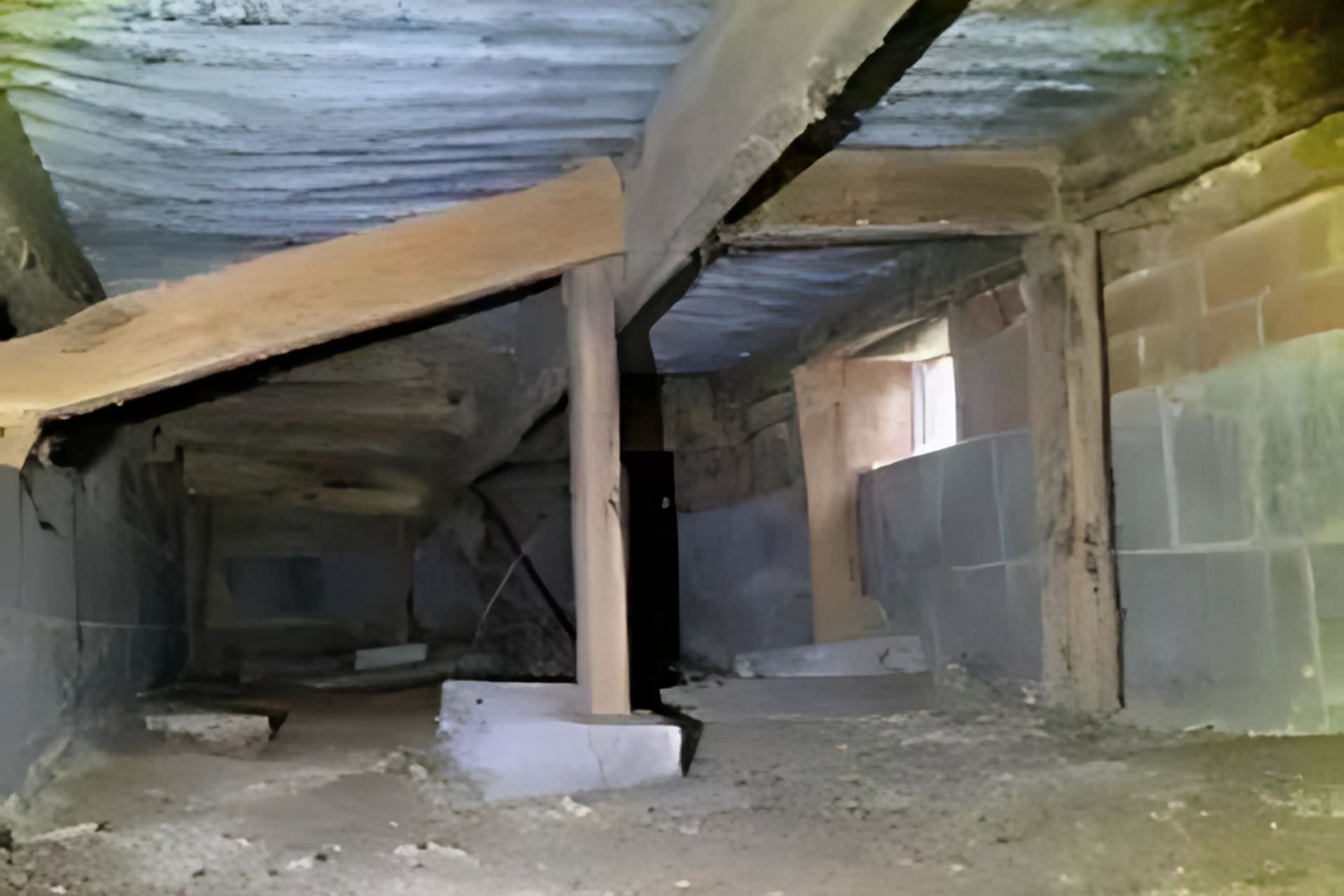What Is Kickout Flashing and Do I Need It?

Kickout flashing, also known as diverter flashing, performs a much-needed function to protect the hidden components of your home’s building envelope. Within the last 20 years this technique has been implemented to prevent hidden damage to the structure of your home. From exterior wall sheathing, wall framing and even wooden foundation elements, the lack of proper flashing can lead to thousands of dollars in damage. Damage that you may not know exists until it is too late.
Kickout flashings have been required by the International Residential Code (IRC) since 2009. Technically, flashing requirement were first noted by the IRC in 2000, but no direct reference to “Kickout/diverter Flashing” was made at this point.
The North Carolina Residential Building Code states:
“Flashings shall be installed at roof and wall intersections, wherever there is a change in roof slope or direction and around roof openings. A flashing shall be installed to divert the water away from where the eave of a sloped roof intersects a vertical sidewall.”
The flashing is required to extend a minimum of 4″ up the sidewall and it should have approximately a 110 degree angle. Too sharp of an angle can trap debris or create an ice dam, leading to water back up and entry.
If you are having your roof replaced, at least locally, there is no requirement for the installer to install kickout flashing. Be sure to check with your local building department to determine if it is required in your area. If it is not required, I highly recommend you request that it be added. Most exterior claddings can be cut/adjusted to accommodate the installation of the kick out flashing and can be performed by the roofing contractor. However, some types of veneer require a specialist to make the repair. These would be Stucco, Adhered Masonry Stone, etc. There are specific installation requirements and techniques used to install the flashing. If not performed properly, it could do more harm than good. Hiring a qualified contractor is always recommended.
The cost to have the flashing installed at the time of construction or roof installation is minimal, especially when you compare it to the costly repairs of the damage that can occur. Typical metal flashing at your local home improvement store will cost you around $10-$15 and then the cost of installation. The cost to repair damage from lack of flashing can easily run into the $100’s or even $1000’s. As we have all heard, “An ounce of prevention is worth a pound of cure.”



